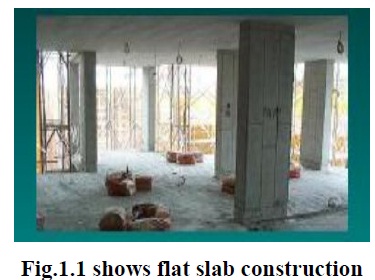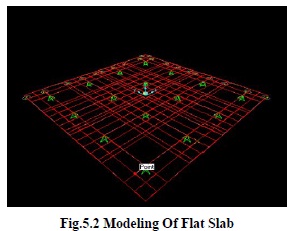Flat Slab
Published on Feb 14, 2016
Abstract
Flat slab called beamless slab is a slab supported directly by columns without beams. A part of slab bounded on each of the four sides by centre line of column is called a panel. Panel may be divided into column strip and middle strip. The flat slab is often thickened closed to supporting columns to provide adequate strength in shear and to reduce the amount of negative reinforcement in the support regions.
The thickened portion ie the projection below the slab is called drop or drop panel. In some cases , the section of column at top as it meets the floor slab or drop panel, is enlarged so as to increase primarily the perimeter of the critical section, for shear and increasing the capacity of slab for resisting two-way shear and to reduce –ve BM at the support. Such enlarged or flared portion is called capital. Slabs of constant thickness which donot have drop panels or column capitals are refered to as flat plates. Flat slab systems are popular for use in office and residential buildings, hospitals, schools and hotels. They are quick and easy to formwork and build. Absence of beams allows lower storey heights and as a result cost saving in vertical cladding, partition walls, mechanical systems, plumbing and a large number of other items of construction especially for medium and high rise buildings. They provide flexibility for partition location and allow passing and fixing services easily.
SAP is expanded as Structutural Analysis Program. SAP 2000 represents the most sophisticated and user-friendly release of the SAP series of computer programs. This is the first version of SAP completely integrated within Microsoft Windows. It features a powerful graphical user interface unmatched in terms of ease-of-use and productivity. SAP 2000 is object based, meaning that the models are created using members that represent the physical reality. A beam with multiple members framing into it is created as a single object, just as it exists in the real world and the meshing needed to ensure that connectivity exists with the other members is handled internally by the program.

Scope of the Work
a) Absence of beams allows lower story heights and as a result cost saving in vertical cladding, partition walls, mechanical systems, plumbing and a large number of other items of construction especially for medium and high rise building.
b) Total height of building is restricted using flat slab results in more stories accommodated within the set height.
Objective of the Work
The following are the objective of project work,
a) To study the design of flat slab manually.
b) To study the modeling and analysis of flat slab by using SAP 2000.
Different Types of Flat Slab
Σ Slabs without drop and column head.
Σ Slabs without drop and column with column head.
Σ Slabs with drop and column head.
Indian Code Recommendations for Proportioning Flat Slab
1) Thickness of flat slab:-
The thickness of flat slab shall be generally controlled by considerations of span to effective depth ratio.
2) Drops:-
The drops when provided shall be rectangular in plan, and have a length in each direction not less than one third of the panel length in each direction. For exterior panels, with drops at right angles to the non continuous edge and measured from centre line of the columns shall be equal to one half the width of drop for interior panels.
3) Column heads:-
When column heads are provided, that portion of column head which lies within the largest circular cone or pyramid that has vertex, angle of 90 and can be included entirely within the outlines of the column and the column head, shall be considered for design purposes.
Failure of RCC slab during severe earthquake has lead to wide spread rejection of flat slab. Many of the existing flat slab buildings may not have designed for seismic forces. Hence it is important to study their response under seismic conditions and to evaluate seismic retrofit schemes. Inorder to study the response of flat slab under seismic conditions and to evaluate seismic retrofit schemes push over analysis is performed and by conducting push over analysis, we can know the weak zones in the structure and then we will decide whether particular part is retrofitted or rehabilitated according to the requirement. The retrofitting can be done by
1) Column jacketing
2) Addition of beams at floor
3) Column jacketing and addition of beams
Column jacketing and is a good cost effective technique but it is adequate only when seismic deficiency is small.
The beam retrofitting reduces the sagging hinges significantly. Increasing the number of storey of retrofitting by either column retrofitting alone or beam retrofitting alone doesnot improve the behavior significantly. When column jacketing and addition of beams are adopted simultaneously one or more number of stories, large increase in lateral strength and stiffness can be achieved. The pushover analysis of a structure is a static non-linear analysis under permanent vertical loads and gradually increasing lateral loads.
The equivalent static lateral loads approximately represent earthquake induced forces. A plot of the total base shear versus top displacement in a structure is obtained by this analysis that would indicate any premature failure or weakness. The analysis is carried out upto failure, thus it enables determination of collapse load and ductility capacity. This type of analysis enables weakness in the structure to be identified. The decision to retrofit can be taken in such studies.

Conclusion
Under the pressure of recent developments, seismic codes have begun to explicitly require the identification of sources of inelasticity in structural response, together with the quantification of their energy absorption capacity. Many existing buildings do not have been designed for seismic forces. It is important to study their response under seismic conditions and to evaluate seismic retrofit schemes. Hence push over analysis is gained importance for the strengthening and evaluation of the existing structures. By conducting the pushover analysis on flat slabs, we need to decide whether to perform rehabilitation or retrofitting depending upon the seismic zone of the existing structures and came to conclusion such as
a) Flat-slab systems with columns only can be applied under conditions buildings with a small number of storeys.
b) Flat-slab structural systems with perimetric beams supported only by columns, in that case big cross sections for the columns is needed.